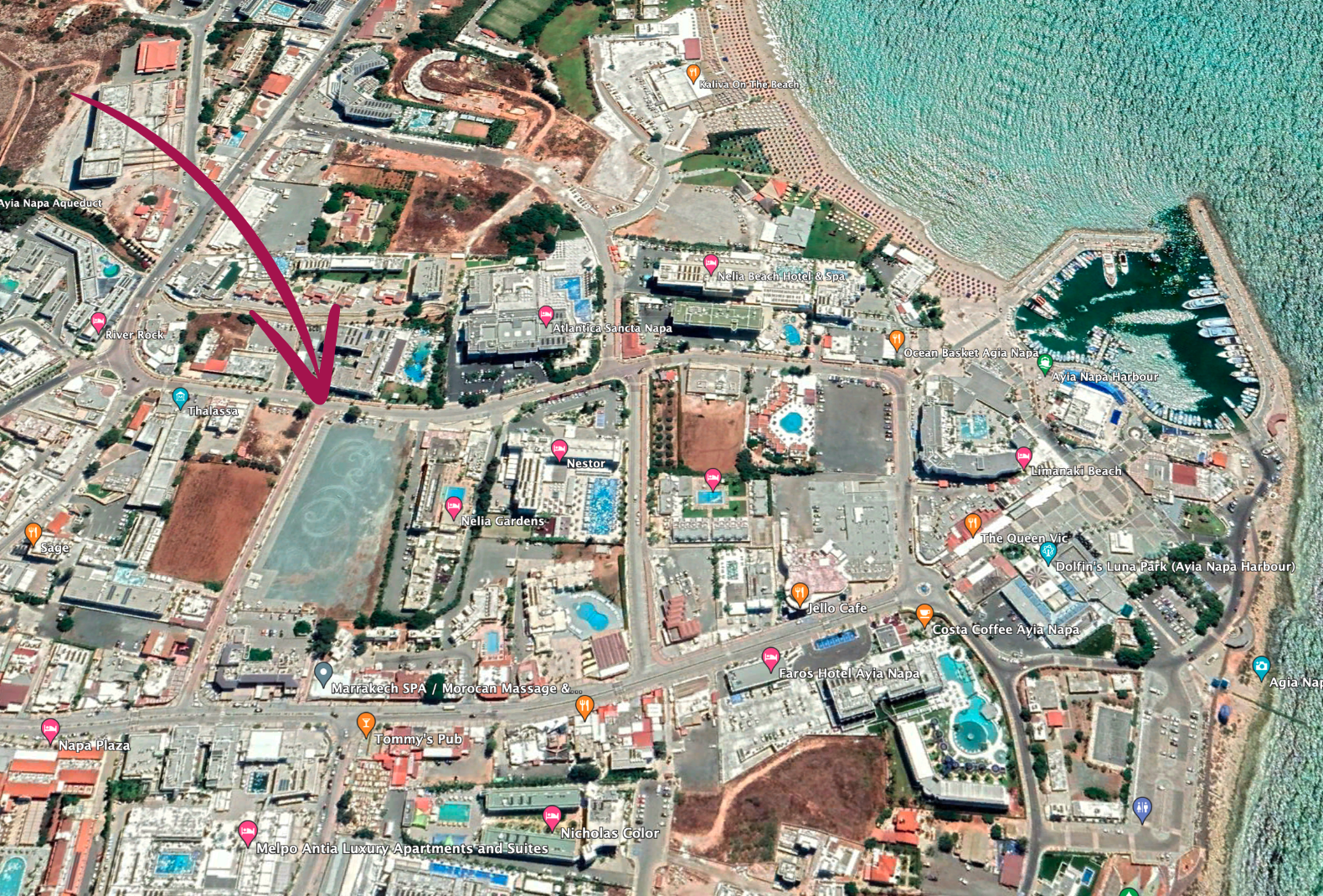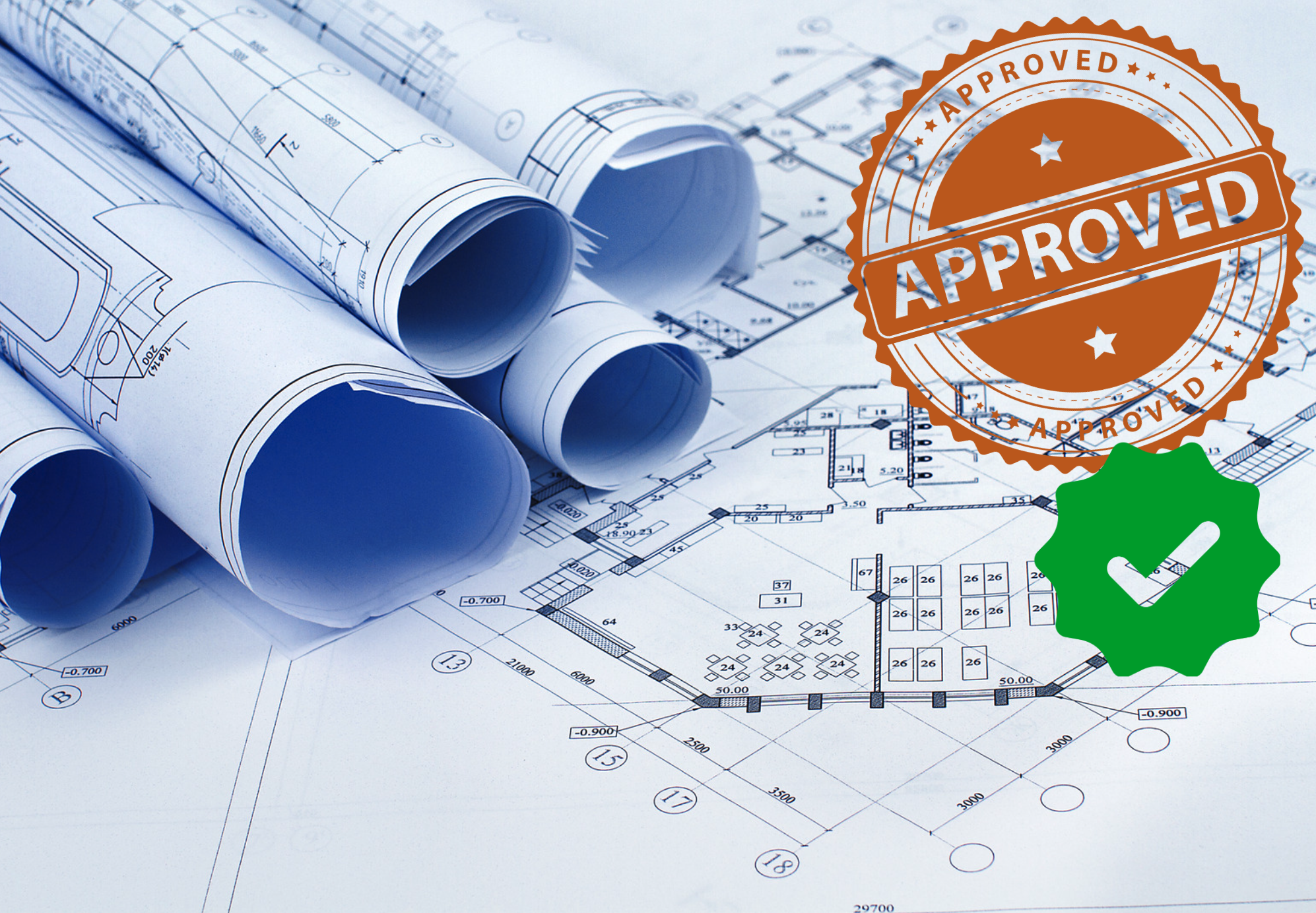Specifications & Details
The Proposed Hotel
200 rooms approx.
4 Floors
4-Star
The hotel is unencumbered by management or brand
Huge basement with state of the art SPA, offices and covered carpark
Basement Area E = 7800m²
Ground floor Area Ε = 2000m²
Mezzanine Area Ε = 1010m²
First Floor Area Ε = 1765m² + 280m² balconies
Second Floor Area Ε = 1765m² + 280m² balconies
Third Floor Area Ε = 1890m² + 320m² balconies
Fourth Floor Area Ε = 1890m² + 320m² balconies
The Land
Site Area: 9,612m2
Zone: Tourist Zone
Building Coverage: 50%
Building Density: 25%
Region: Centre of Ayia Napa, Cyprus (Makarios Ave.)
The site area benefits from it's key position in the centre of Ayia Napa in the hotel district and is surrounded by key roads including the main “strip” avenue of the town.
Fully Approved Planning Permission & Building Permit
This project has obtained fully approved planning permission and building permit for the imminent construction of this magnificently designed 4-star hotel as seen in the renderings.
Further details regarding the planning permission and building permit of the proposed hotel to be provided and discussed at the presentation meeting once any potential investors or partners have registered their serious intent.
“A Truly Privileged Position!”
Download Brochure
A PDF brochure including all the details of this unique opportunity for serious investors looking for a solid acquisition in a premium location





